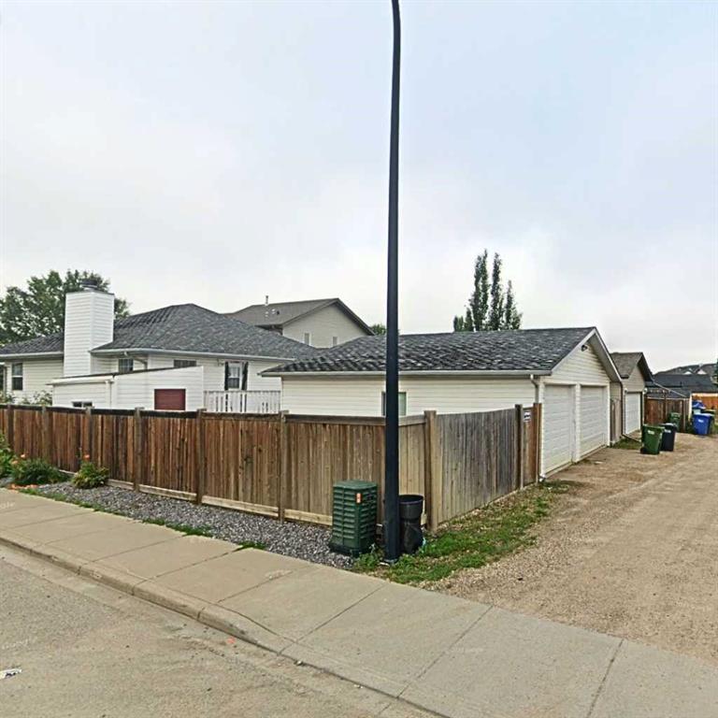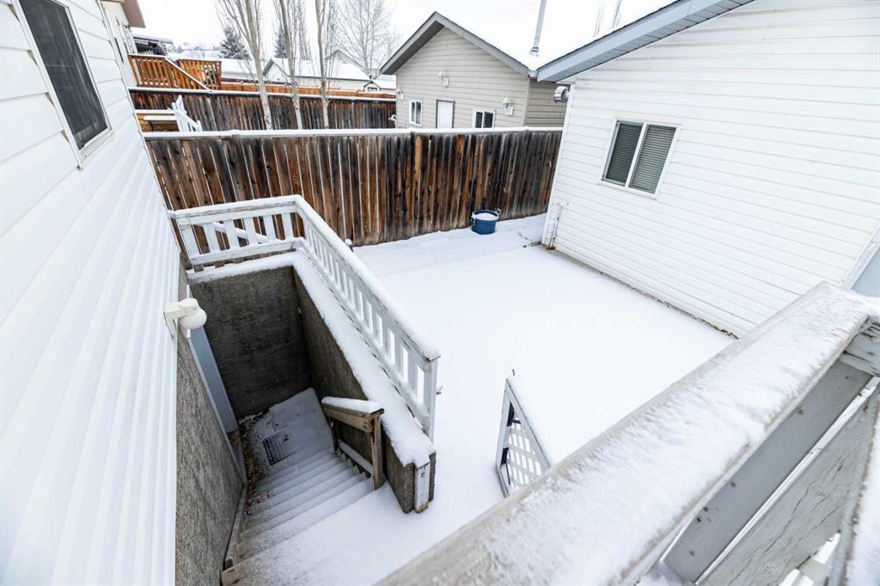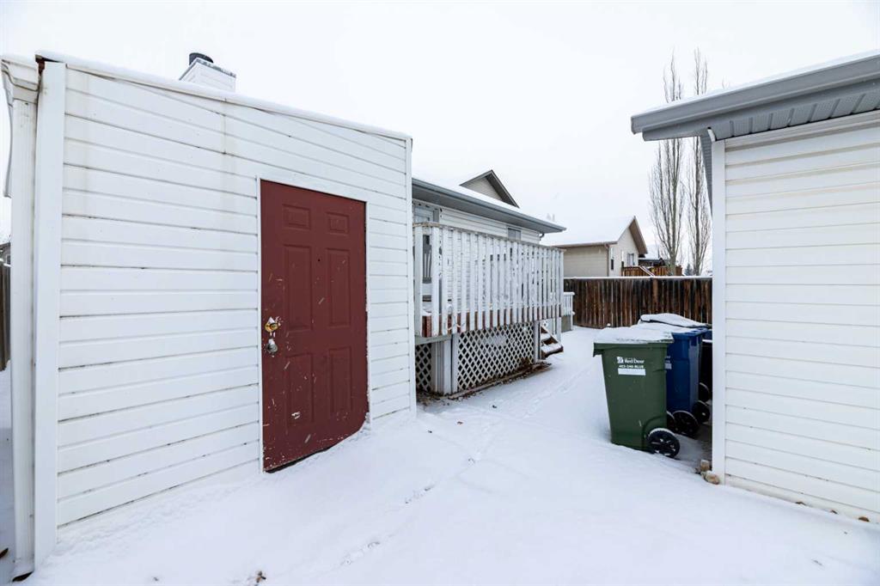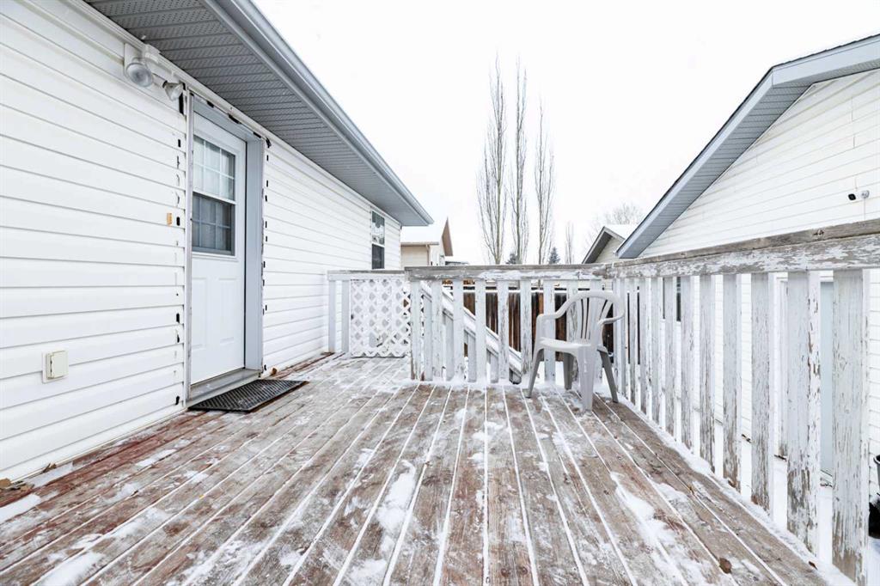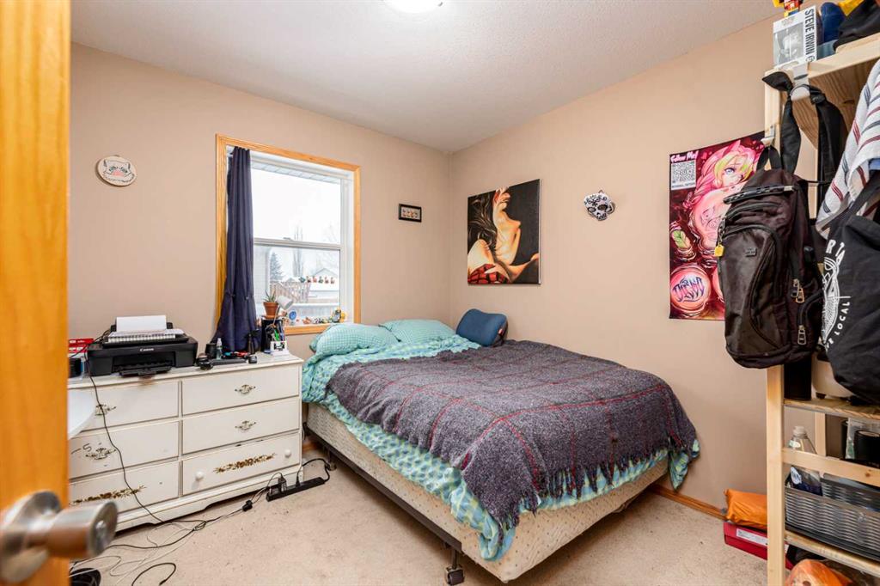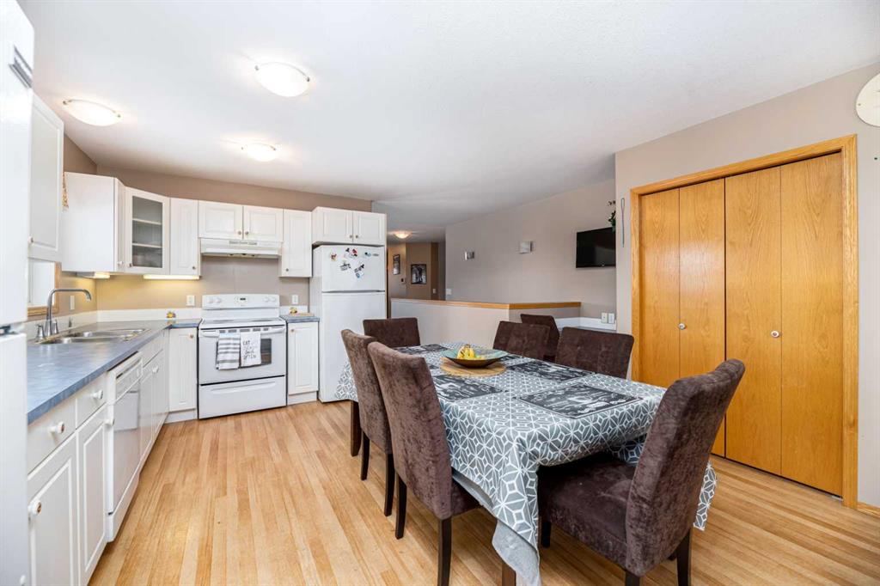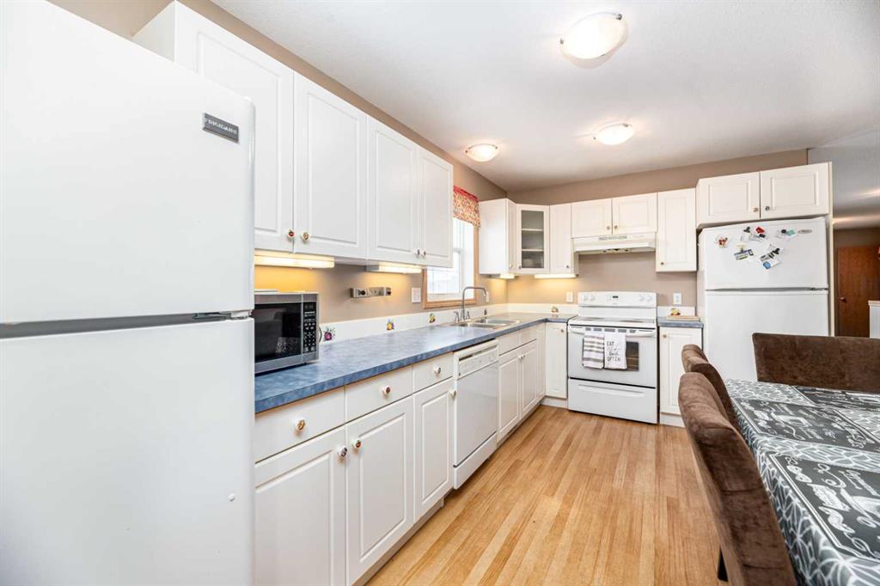

625 Lancaster Drive
Red Deer
Update on 2023-07-04 10:05:04 AM
$540,000
5
BEDROOMS
3 + 0
BATHROOMS
1282
SQUARE FEET
2003
YEAR BUILT
Discover the incredible potential of this spacious bungalow in the desirable Lonsdale neighborhood! With 1,282 sq ft on the main floor and an additional 1,190 sq ft of fully developed basement space, this home offers room to grow, live, and generate income. The main floor features a large, open kitchen and dining area with ample cabinets and counter space, a bright living room, and three generously sized bedrooms, including the primary with a 3-piece ensuite. A 4-piece bathroom completes this level, making it perfect for families or hosting guests. The basement includes an illegal suite with a walk-up separate entrance to grade, a kitchenette, and a spacious living area with a cozy fireplace. The basement's primary bedroom boasts a walk-in closet and an oversized ensuite with a large tub and separate shower. Shared utilities and laundry are conveniently located in the basement, and there’s an additional bedroom, adding to the home's versatility. The property features a heated and insulated double detached garage, RV parking with alley access, and a fenced backyard. Whether you're looking for a multi-generational home or an investment property, this home offers exceptional rental income potential. Currently, four bedrooms are rented to tenants who wish to stay, with the owner open to becoming a fifth renter, maximizing revenue opportunities. Located near schools, parks, and the Collicutt Centre, and offering easy access to shopping and public transit, this property combines convenience with endless possibilities. Any and all offers will be greeted and reviewed.
| COMMUNITY | Lonsdale |
| TYPE | Residential |
| STYLE | Bungalow |
| YEAR BUILT | 2003 |
| SQUARE FOOTAGE | 1282.0 |
| BEDROOMS | 5 |
| BATHROOMS | 3 |
| BASEMENT | EE, Finished, Full Basement, SUI |
| FEATURES |
| GARAGE | Yes |
| PARKING | Double Garage Detached, Off Street, RV ParkingA |
| ROOF | Asphalt Shingle |
| LOT SQFT | 474 |
| ROOMS | DIMENSIONS (m) | LEVEL |
|---|---|---|
| Master Bedroom | 5.59 x 4.78 | Basement |
| Second Bedroom | 2.92 x 2.87 | Main |
| Third Bedroom | 3.96 x 2.90 | Main |
| Dining Room | ||
| Family Room | ||
| Kitchen | ||
| Living Room | 5.87 x 5.00 | Main |
INTERIOR
None, Fireplace(s), Forced Air, Natural Gas, Gas
EXTERIOR
Back Lane, Back Yard, Corner Lot, Front Yard, Irregular Lot, Street Lighting, Treed
Broker
Royal Lepage Network Realty Corp.
Agent







